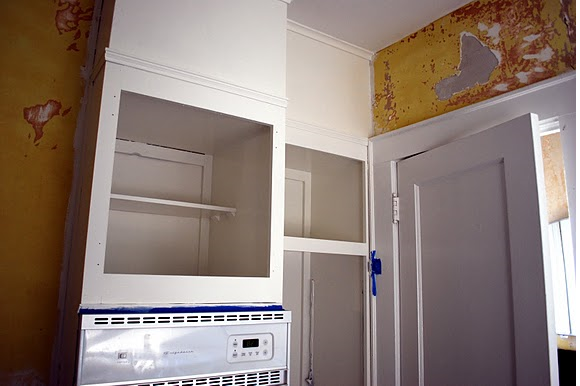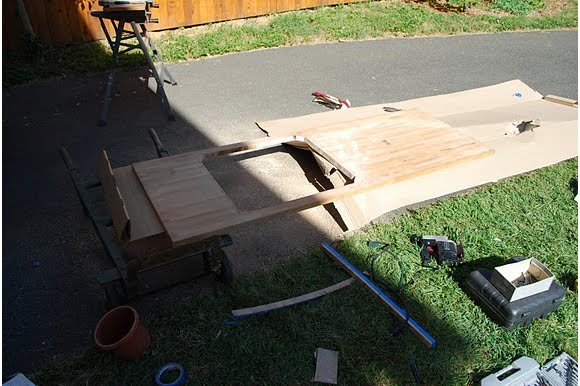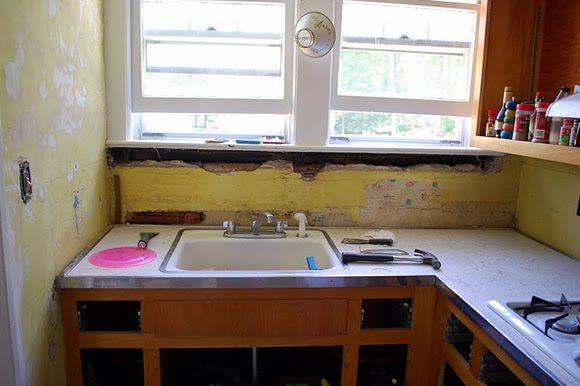Our front yard had a little bit of landscaping, but it was insufficient. There was also no mulch, only grass and weeds going wild. A few azalea bushes and some overgrown perennial flowers (astilbe) that look lovely in the spring and summer, but completely DEAD in the winter. We wanted to add a few things that would look nice all year round (and more importantly, something to hang my Christmas lights on!), so we picked up some evergreens at discounted fall prices: 2 boxwoods, 2 holly bushes, and 2 thujas for future height and visual interest (they will grow up to 8 ft but our first floor is so high up that it won't be a problem).
We left the azeala bushes alone, but dug up the astilbe for transplanting - each one was so huge we broke it up into 4 pieces with a shovel (that's 16 pieces we had to replant!). We put all the new shrubs in line with the azaleas, which were actually far enough away from the house to allow for a second row of plants behind. So for added interest while the shrubs are small, we replanted half the astilbe flowers between each bush in the second row.
I also couldn't resist buying two small bright yellow mums for the corner by the porch stairs - they are so cheerful!
After everything was planted we pulled up all the grass surrounding the area (ugh!), laid down some newspaper as a weed blocker and covered everything with cedar mulch. The difference is amazing - it actually looks like real landscaping now! And we love the fact that the evergreen bushes will be beautiful all winter long.
































