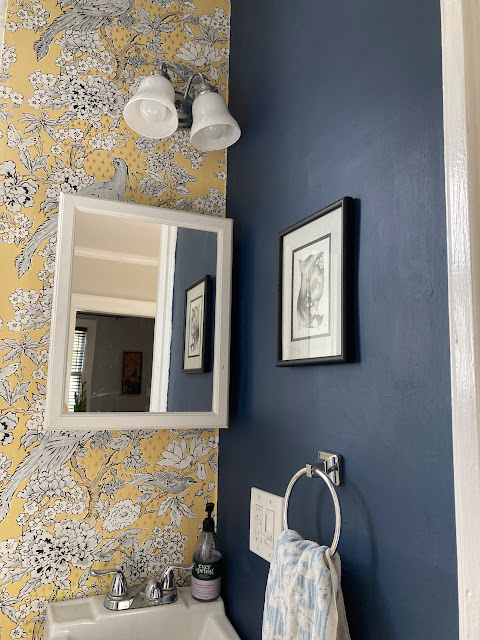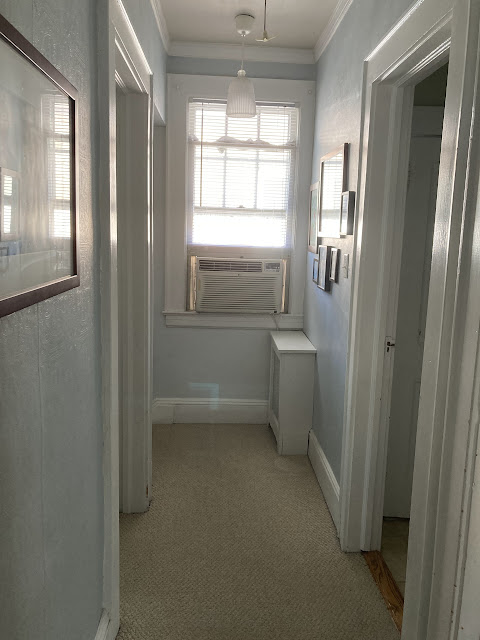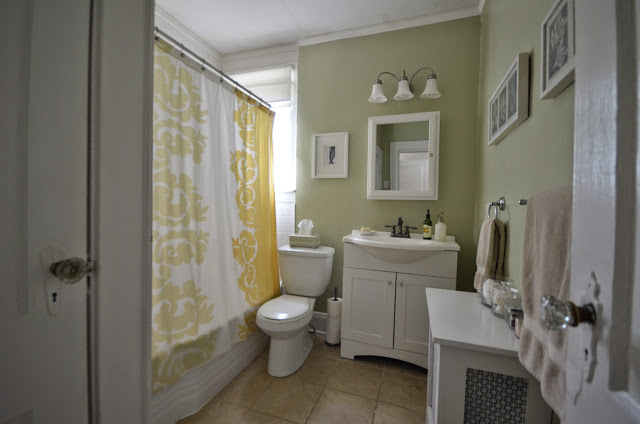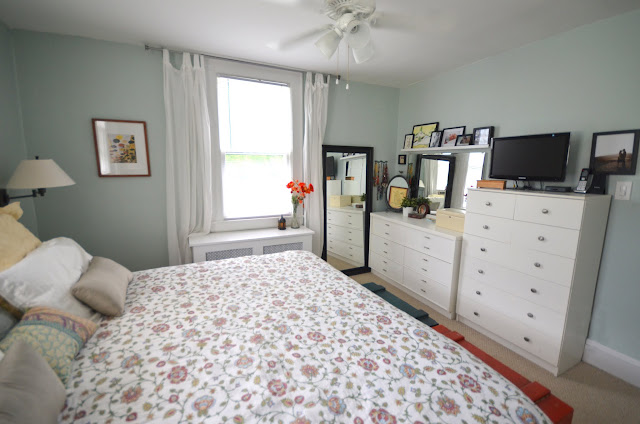Before and After
Front Yard
When we first bought the house, the landscaping out front was spotty and overgrown. The porch needed many improvements. Here’s the front yard before:
Since then we’ve redone the landscaping, which is finally really starting to fill in nicely. We repainted the porch and steps (twice!) and oil the mahogany floor annually. We’ve also replaced the porch light, added a house number, repainted the front door a dark gray, added a door knocker and a doorbell, and added flower pots. This past spring we finally added shutters! Here’s the front yard after:
Backyard
When we moved into the house, the backyard was mostly grass without garden beds and a lot of overgrown weeds hiding the few remaining plants. The fencing was incomplete and all chain link. We had no access to the backyard except through the side doors. Here’s the backyard before:
We planted trees, pulled up weeds and sod, put bushes and flowers into new garden beds. We completed the fencing around the backyard to keep Georgia in and our neighbors replaced portions of the chain link with wooden privacy fence. We had a deck and doors put in off the back of the dining room, providing us with backyard access. We built a spacious patio around the deck to enjoy. We also put together large raised bed garden behind the garage and created pathways. There’s a lot more we want to do, but this space has come such a long way to an outdoor room. At the 5 year mark, here's what the backyard looked like:
In the past few years we've added so many plants and flowers. The landscaping is lush. We repainted the garage gray, tackled the water issue in the way back, turned the back corner into a garden. We also redid the raised garden in the back with new fences, beds, trellises and paths. We moved the fence in the side yard to accommodate a greenhouse this year too.
The living room used to be very pink. Pink walls, pink carpet on the stairs, pink curtains. Here’s the before:
We added rockport gray paint, a wallpaper feature with molding, new window treatments, a new light, radiator covers and some serious decorating. We also replaced the carpet on the stairs with a neutral berber and painted the stairwell walls edgecomb gray.
Here’s what it looked like a few years later in 2013:
Our family grew and our needs changed. We needed more seating, more storage, more everything to accommodate a family of four + a big dog. We added the "built-in" bookcase we always wanted around the playroom doors. Here's what it looks like now:
Kitchen
The kitchen was straight out of 1960 with outdated cabinets that had seen better days, a damaged enamel sink, ugly linoleum countertops and several layers of outdated wallpaper hiding crumbling plaster walls. Here’s the kitchen before:
The kitchen went from dark and run down to bright and cheerful. We painted the kitchen cabinets white dove, repaired and painted the plaster walls edgecomb gray, replaced the linoleum countertops with butcher block, tiled the backsplash with white subway tile, updated the window light fixture, replaced the sink with stainless steel and upgraded the faucet. We also added a moveable white kitchen island for more counter space. Here’s the kitchen after:
Half Bath
Long referred to as the “outhouse,” the small half bath left a lot to be desired. The walls were covered in peeling wallpaper with cracked plaster underneath. The cheap medicine cabinet was rusted and cloudy, the faucet needed replacing, the outlet awkwardly place, the only light an exposed bulb on a pull chain. Within weeks of buying the house, a plumber had to rip a hole in the ceiling to repair the bathtub drain from the bathroom upstairs. Then the pipe in the wall started leaking into the basement, thanks to a crack created by the previous owner’s love of 5 inch nails for every project. Here’s the half bath before:
We removed the ceiling light and installed one over the new medicine cabinet, putting it on a dimmer switch next to the new outlet. We installed beautiful tin ceiling tiles and put the living room wallpaper on the window wall for extra charm, then painted the wall color to match the yellow background. With some new bathroom hardware, it was a whole new room. Here’s the half bath after:
In 2023 I painted the walls in here Hale Navy, the same color as the ceilings in the boys rooms. It actually makes the room look a lot bigger, even though this tiny space is very hard to photograph.
The dining room was a pink dead-end space that only offered views of the backyard behind ruffled pink curtains instead of much needed backyard access. Here’s the before:
Early on we painted the room salisbury green, and later had the double windows swapped out for a set of 6 ft sliding glass doors to the new deck, providing the backyard access we needed. We sprayed the chandelier antique bronze, added new window treatments and decorated. Here’s what the dining room looked like for many years:
Sunroom to Playroom
This little pink bonus room had more frilly curtains and quickly became an easily overheated storage room filled with all of our moving boxes for months on end. Here’s the sunroom before:
When we finally emptied the room we painted the walls palladian blue, replaced the lacy curtains with thermal roman shades (which kept the room much cooler), and replaced the light fixture with a fun yellow chandelier. Here’s the sunroom after:
Then we had a baby and the baby needed a place to play that wasn’t our living room. So we swapped out the red cabinet for a set of toy storage shelves, cleared out most of the room and filled it with toys. Here’s the playroom in 2013:
Upstairs Hall
The upstairs hall was long, dark and had a lot of wasted space.
As part of the master bedroom renovation, we shortened the hallway to make a closet and moved the door to the master bedroom. We fixed the wallpaper that was torn down during the renovation process and painted everything edgecomb gray. The pink carpet was replaced with beige berber, we built a cover for the radiator, and the small attic door was moved and replaced with a pull-down door with stairs. We added crown molding, replaced the light and window treatments. The whole space is so much lighter and brighter.
When I repainted the living room and dining room in 2022, we also painted the stairwell and upstairs hall a soft silver. At the end of the hall we added a cabinet for extra storage.
Main Bath
The bathroom was the first room on our to-do list and needed a ton of work. The outdated sink and vanity were falling apart, and the glass on the original medicine cabinet was clouded. There were no outlets, cheap plastic towel racks, the light above the sink no longer worked. The bathtub enamel was stained and damaged, there was a strange dirty cubby filled with cobwebs next to the tub, the shower hardware needed updating, and the linen closet contained crumbling plaster and sticky melted shelf liners. The entire room was covered in peeling outdated wallpaper - including the shower stall - there was no tile at all in the bathroom. Here’s the before:
We replaced the vanity, sink and faucet; as well as the medicine cabinet. Outlets were added, the vanity light replaced and wired to a new switch. The towel hardware was replaced, the radiator covered. We tiled the entire shower stall with white subway tile all the way to the ceiling and tiled over the strange cubby next to the tub. The bath tub was re-enameled and we had a plumber replace the shower hardware. The plaster walls were repaired and painted guilford green, and we added crown molding around the room. We added privacy film to the window and a crisp white roman shade. The linen closet was repaired and repainted. Here’s the after:
Master Bedroom
The master bedroom was not only pink, it was too small and awkwardly laid out. The double closets took up too much space and the built-in was made for a small full bed. Our furniture didn’t fit in the room. Here’s the empty before:
We hired professionals to remove the two closets, widen the existing doorway into a double-wide closet door, convert the extra hallway into a closet, and create a doorway where the old closets used to be (in the support wall). We painted the walls palladian blue, added electrical outlets to the room, added a ceiling fan, covered the disastrous wood floors with beige berber carpet, covered the radiator with a cover, added window treatments and did a little decorating (with a lot more to do!). Here’s the master bedroom currently:
Office
The office was covered in pink carpet with pink walls, floral window treatments and a floral ceiling fixture. The closet needed a light and some plaster repair. Here’s the before:
We emptied the room, painted the walls weston flax, replaced the floral curtains, added outlets to make it a working office space, changed the floral light for a functional ceiling fan, added closet lighting and made repairs, and replaced the ugly pink carpet. We set up our furniture, added some shelving. It’s not perfect but it’s a functional space to work in for now. Here’s the current office:
Before Matthew was born, we moved the office to the basement and Oliver into the office space as his new big boy room. We kept the yellow wall color but painted the navy blue ceiling.
Guest Room to Nursery
The guest room was pink with mismatched trim and pink carpet that smelled like sour milk. The closet was filled with cracked and crumbling plaster and needed a light. Here’s the guest room before:
We painted the walls hollingsworth green (a lighter shade of salisbury green), replaced the mismatched trim with matching molding, added outlets, a ceiling fan and a radiator cover. We fixed the plaster in the closet, painted the interior and added a closet light. We pulled up the pink carpet and put down the same beige berber we have throughout the upstairs. Here’s the guest room after:
We never decorated the guest room because we planned to start a family and the room was designated to be the nursery. When I was pregnant with Oliver, we put a lot of love into this space. Mike built an entire wall of built-in bookshelves, floor to ceiling around the window and radiator cover. He also built pocket shelves and refinished the dresser and vintage rocking chair. We added a woodland wallpaper accent wall, crown molding, put up a gallery wall of woodland themed artwork, installed a roman shade and decorated extensively. It’s our favorite room in the house. Here’s the nursery currently:






























































































